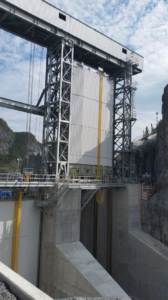GENIFAB was mandated by the company HMI Construction to design and carry out the site layout and manufacturing drawings of the spillway superstructure. We also made the integration of all elements of the spillway in order to validate the interferences and to carry out the general layout plans of assembly on the site. We also made the drawings of the embedded parts of the gate and stoplog, stoplog and the stoplog storage support.
- Engineering, fabrication and installation drawings of the spillway superstructure (towers, bridges, shelter);
- General layout drawings of the entire spillway and integration of all equipment with the superstructure;
- Verification of the drawings of the winches and gate made by the customer;
- Engineering and drawings of the storage support for stoplog;
- Manufacturing and installation drawings for stoplog;
- Manufacturing and installation drawings of stoplog embedded parts;
- Manufacturing and installation drawings of gate embedded parts;
The Romaine 3 spillway project is a large-scale project that required the coordination of several stakeholders, including the customer’s design team and GENIFAB’s team. The integration and coordination of all stakeholders was the main challenge of this project.
- Weight of the structure = 245 metric tons;
- Hydraulic passage width = 10.4 m;
- Bridge Height = 22.7 m;
- Hydraulic passage width = 10.4 m
Project name
Romaine 3 - Spillway Superstructure
Client
HMI Constructions
Location
Romaine 3, QC, Canada
Year
2015-2016




