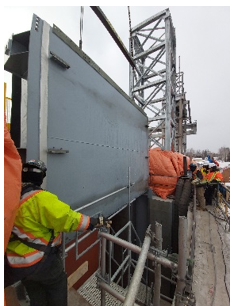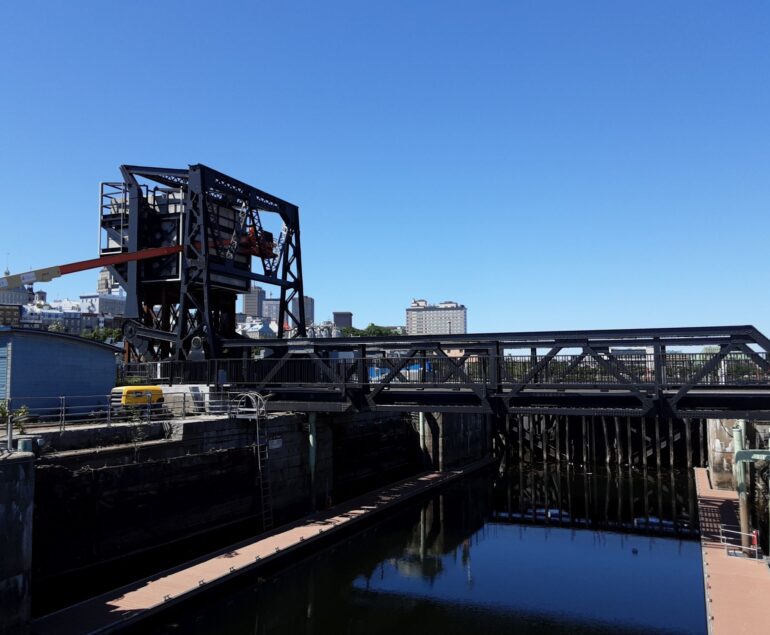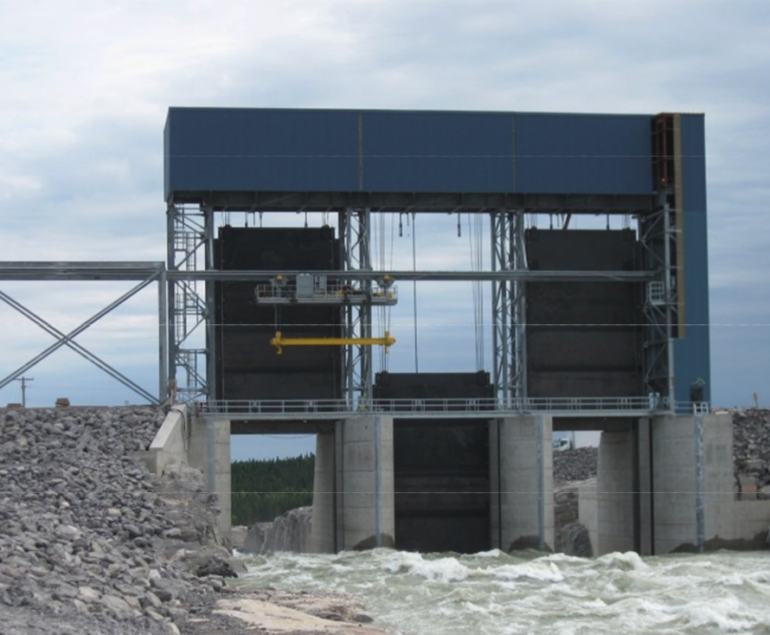For this project, GENIFAB was mandated by HMI Constructions to carry out a 3D modeling(3D Scan) of the winch room and a reproduction on a 3D CAD model. Given the remoteness of this plant and the multitude of labour and interventions to be carried out in the radial gate winch room, this digital scanning technique was adopted in order to avoid any interference of the new equipment with the existing equipment.
- Participation in 3D scanning with a subcontractor;
- Reproduction of the winch room in 3D CAD on Autodesk Inventor;
- Addition of electrical panels;
- Modification of the motor base of the winches;
- Modification to the cable winches;
- Addition of an oil retention system under the winches;
- Design and calculations of a loose cable system with load cell;
- Modification of the winch and drum drawing for the addition of a suspension system;
- Addition of a maintenance monorail winch for in the winch room;
- Addition of protective covers on rotating shafts.
- Drawings of the existing design were very limited;
- Lots of new equipment to be installed in a very small space.
- Radial gate winches.
Project name
Gordon M.Schrum Central (GMS) /
Client
HMI Construction Inc. / BC Hydro
Location
Fort St-John, BC
Year
2013-2016






